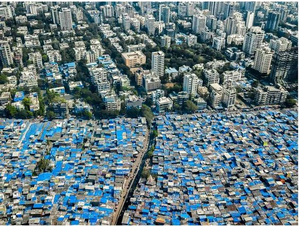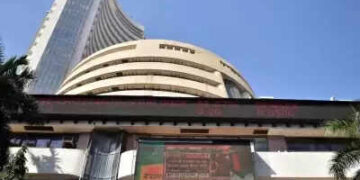New Delhi, 30 May (IANS). The Dharavi Revolution Project (DRP) is a unique opportunity to change the life and ‘living’ conditions of Dharavikars, which aims to provide a high quality standard of living with excellent infrastructure and public features.
The proposed master plan is an attempt to create a world -class district for Dharavikars and imagine a new heart for Mumbai.
The Dharavi Master Plan is built on the foundation of three guiding principles, which includes furthering the economic change through redevelopment, building strong ecosystem and infrastructure and promoting a equivalent holding.
The Dharavi Master Plan has a good mix of green and public spaces, including large city parks to small community play grounds. This will give people an open space for walking and this will also improve the standard of living.
A large active public open space is planned at the center of Dharavi, which will not only meet the entertainment requirements of the residents, but will also meet the needs of the entire Mumbai city, where Dharavi and Mumbai residents will be able to come together for festivals and festivals.
Dharavi will also have a high transit system, which will have uninterrupted multi-model connectivity. Also, a new metro corridor will also pass through its center. The bus feeder system, dedicated infrastructure dedicated to non-motorized transport and a great street network will increase the connectivity of Last Mile and promote walking facilities in all areas.
A multi-model transit hub (MMTH) is planned in the middle of Dharavi, with the first facility where there will be facility of inter-city bus and other urban transport in the same place, besides Inter-City, Intra-SI, suburban, metro, high-speed and airport express trains.
In addition, state -of -the -art hospital network will be set up at Dharavi and other places of MMR. Besides, polyclinic, first aid center and diagnostic facilities will also be provided in Dharavi. This will strengthen medical infrastructure in Central Mumbai.
A linear open space has been planned to reach the banks of the river under the proposed Waterfront Development and Dharavi resort in the Dharavi Revolution Project. The path will be a place for the people where they will come and enjoy the walk on the banks of the sweet river and see the mangrove forest towards the north.
It will serve as a hangout location for young and older everyone and encourage people to come together, interact and socialize. It will probably be the longest waterfront in the city after Queen’s Necklace (Marine Drive).
The proposed road network includes the existing development scheme (DP) roads widening and a new network of about 21 km long road. The proposed road network has 9 meters, 12 meters, 15 meters, 18 m, 21 meters, 24 meters, 27 meters and 36 meters of separate right of ways (ROW) width, each of which fulfills a specific objective.
Representative religious complexes with world -class standards are being made for various communities, so that all the inhabitants of Dharavi can easily reach their religious premises near their residence.
-IANS
ABS/ABM









